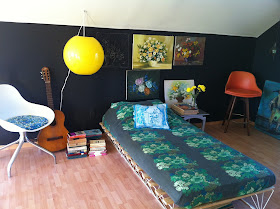Here's a sneak peek of a new space I've recently designed.
It's a loft/mezzanine room that overlooks the living room of a house in Mount Washington - you climb 45 stairs (I counted) to get to the home so it's like a little treehouse.
The homeowner is an older woman with a great collection of vintage and new pieces that just needed to be tied together. It's a bonus room in the home, with french doors opening onto a nice balcony, and no real designated purpose. To reach it you have to climb a set of stairs that are almost vertical so getting large items up is tricky (no wonder the homeowner stays so fit with all this stair climbing).
Before:
In the bottom left of the picture above, you can see the opening where you climb up from the room below.
I thought I was going to paper the wall behind the bed with a patchwork of wallpaper scraps. It ended up not working out. Instead I did this.
After:
Chalkboard paint up to where the ceiling starts. I added a fifth floral "painting" by drawing one in chalk. I like odd numbers of things and four paintings wasn't looking right.
On the opposite wall, I re-painted her white dressing table, made a little patchwork wall covering and hung some handmade bunting.
It's a very cool space, and lovely when the french doors are open.
I'm eventually doing the rest of this house - those yellow walls are going...







That looks AMAZING!!!! That black wall is PERFECT.
ReplyDelete